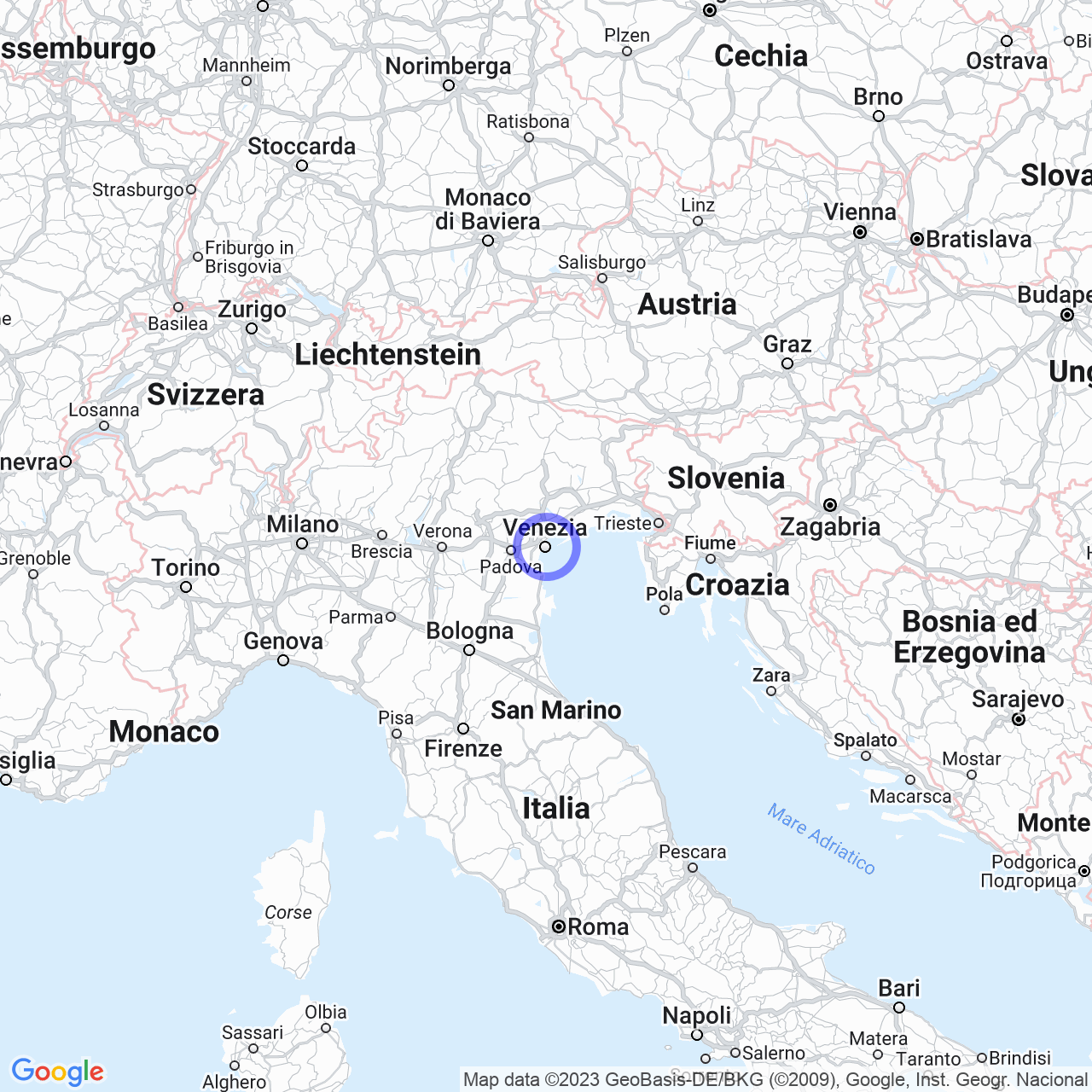Asseggiano
Exploring Asseggiano: a small town in Veneto
Hello everyone! Today I want to talk to you about a small town located in mainland Venice: Asseggiano. The area is situated west of Gazzera and north of Chirignago, near the border with Spinea and Martellago. In this text, I will tell you a little bit about the history of Asseggiano and its monuments and places of interest.
History of Asseggiano
According to some historians, near the Corner's barchesse (if not precisely in their place), there was once a Benedictine settlement or a hospice connected to the Monastery of San Giorgio Maggiore, which had several properties in the area since the Middle Ages. Otherwise, Asseggiano was connected to Chirignago and its parish. At the beginning of the 19th century, with the creation of the present-day municipalities, it became a hamlet of Chirignago and remained so until 1926, when the organization was disbanded and annexed to Venice.

Monuments and places of interest
Villa Draghi
One of the most famous places of interest in Asseggiano is Villa Draghi, which is located along Via Asseggiano, east of the town centre. The villa consists of a main building and various outbuildings, including a barchessa to the west and an oratory to the east, all surrounded by a large garden with numerous statues. It was probably built in the second half of the 17th century, and the frescoes in the interior rooms should date back to the second half of the 18th century. According to historians, it was commissioned by the Prezzato family, who appear as owners of the villa and surrounding lands in Tommaso Scalfarotto's land registry of 1781. During the 19th century, the villa belonged to the Dal Vesco family and then to the Draghi family (from whom it takes its more common name), to pass in the following century to the Piva, Boato and finally the Bortoletto family, who are its current owners.
The main house has a square plan and is spread over three levels, while the interiors are organized according to the usual Venetian tripartite structure, with a central hall and side rooms. The main front is also tripartite and symmetrical, with lower side wings and a central part exalted by an elevation crowned with a triangular pediment. The openings are arranged along regular axes and follow a 2-3-2 rhythm, defining a tripartite structure also at the horizontal level, highlighted also by the subtle marcapiano cornices that underline the slab level and the windowsill, as well as by the projecting terracotta tympanums above the windows, curvilinear on the ground floor and triangular on the noble floor. The openings, with a stone profile, are all square or rectangular, except for those on the noble floor, which are crowned by a round arch resting on projecting brackets and sculpted mascarons in the key of the vault.
The central section of the front is based on an axis along which a series of openings open; on either side of each one, for each of the three levels, there are two smaller ones. The portal on the ground floor and the rectangular windows next to it are framed by four tapered rustic Doric pilasters; the portal is arched with a large mascaron in the keystone. Above the pilasters, there are projecting brackets, on which a balustraded balcony rests, on which the three central door-windows of the noble floor open.
This is all I can tell you about Asseggiano for now. I hope that this brief journey through the history and monuments of the area has pleased you and has intrigued you enough to visit Asseggiano in person. See you soon!
